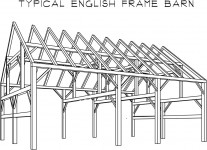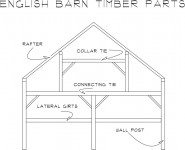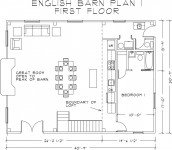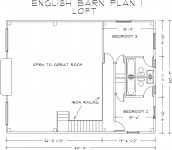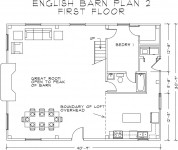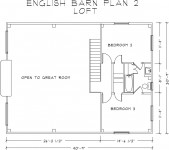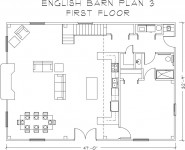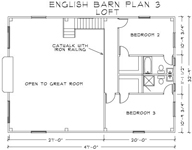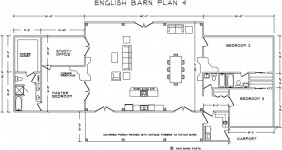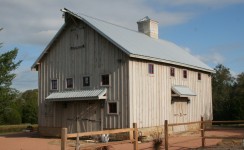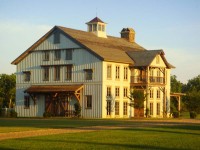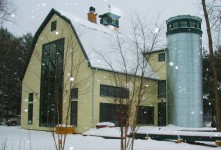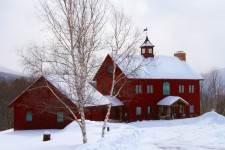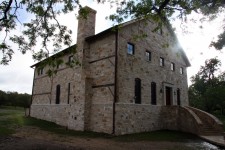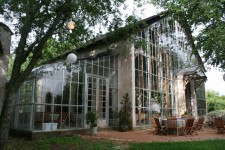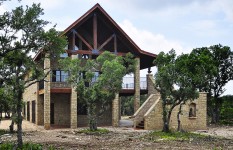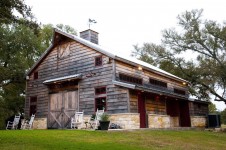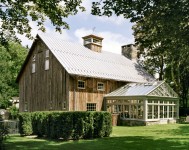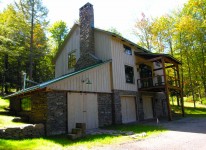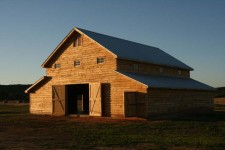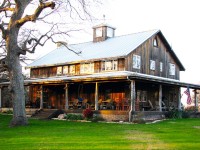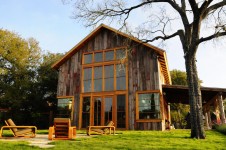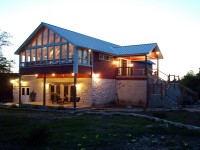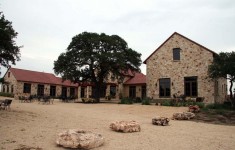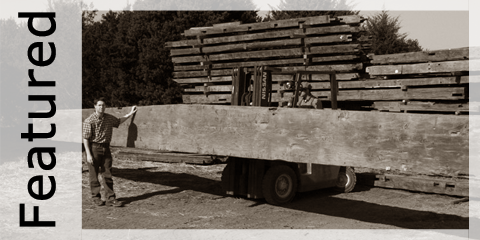Showcase of Homes
Of the many barns we have moved and restored, no two are ever the same. Each was hand-crafted according to the individual needs of the farmer and the materials available to the original builder. Perhaps the closest we ever come to finding a standard barn size is the dimension of thirty feet by forty feet. Even then, each of these barns is uniquely crafted. Here are some examples of house floor plans for this common dimension. You can alter these plans to your needs. We also find barns slightly larger in width or length, by a foot or two or more that you can alter these plans to fit. Please call us if we can be of any further design help.
These are only suggested floor plans. You would need to consult with your architect or engineer before you build from them.
These pictures show examples of what can be done with these unique structures. By adding features such as cupolas, dormers, wrap-around porches, covered walkways, and large chimneys, these historic timber frames make beautiful, interesting and unique houses, guest cabins, commercial spaces, and even….barns!
