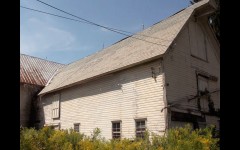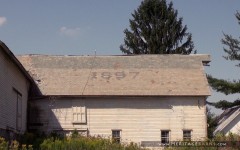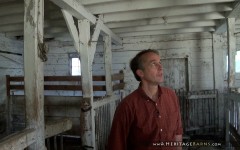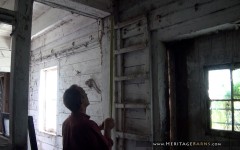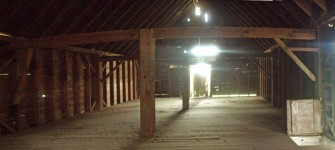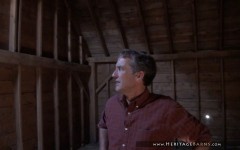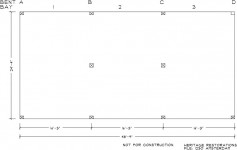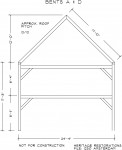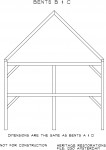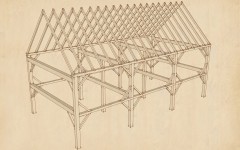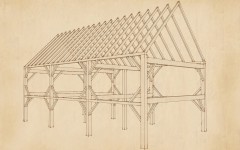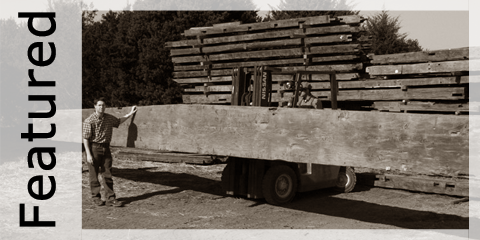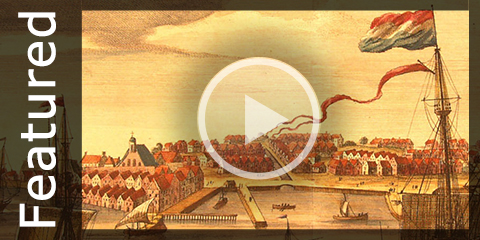1230 Amsterdam Barn
This sawn hay barn was built circa 1897 in Amsterdam, NY. It has a very nice, steep pitch on the roof and would have plenty of height upstairs for a loft or full second story.
It's August here in New York, and we are about to look at three barns put together. They're very interesting and they look like a complex of later barns. But let's go inside and have a look.
The main part is the central barn with the copula on it. Notice, it has the standing seam metal roof. The two additions, one is over here with the slate roof with a little bonnet on it, hanging out, and another addition is over there, a little lower, also with a slate roof on it. I can tell you right off that two of these barns, the additions coming out, are later barns, but let's have a look at them and then we will have a look at the main barn and we'll see if we can't tell some history from that.
The first barn is interesting, but let's get a dimension across it. It is a sawn barn, not circular sawn. Well the braces are circular sawn. Probably four bents, two in this room. But all this is added later, all this wood in here. We'll have a look, but this is a latter addition on the older barn in the back. The beams look to be about 10 by 10 posts. A good condition sawn barn. But let's go look in the back. Well, the back half is a four bent English framed sawn barn with a good height. Let's check the height underneath this tie beam. It's a nice barn frame for a sawn barn. It look to be 7' 8". Nine foot ceilings down here. Here we can look up stairs. Let's go on up the ladder and get a look at this second barn. It is a late 1800’s barn and has some soft spots in the floors. Again sawn, mortise and tenon. Let's look at the plates here. See up in here, we can see what the barn is made up of. It's got good height and a steep-pitched roof. It looks to be a 12/12 roof. Almost looks over that, but it's a 12/12 roof. In addition to the nice pitch on the roof, it is slate.
Maybe through here we can get into the other part of the barn. Very interesting here, the barn that we just came out of. You can see that it was sided with exterior siding. So this barn was standing before this was added on. Here we have another very similar four bent English framed barn. Heavier rafters though. They look to be about 4 by 6s. Actually, it's a three bent right here. Because look what's happened, on my left hand here we can see we're on the outside wall of another barn. Now this barn that we’re looking in at is an English framed barn with queen posts and purlin plates. This was the original outside wall of this barn because you can see the siding nails sticking out of the girts here. Now what we are looking at is an early barn. It's all hard wood, which appears to be all oak, maybe some chestnut and beach in there. The two bays out here that were added on did not change it at all.
Look at this. Here's a real interesting feature of this barn. Look at this groove right up in here. This is how it worked. Originally the siding off the outside of the barn would touch in there and come down very neatly. One inch board vertical siding, so it's a vertical-sided, English framed barn which signifies an early barn. And to have that groove cut in the whole length of the outside wall is significant. It also indicates an early barn. Now I can see, looking back, it's four bents with a full length plate. About a 45 foot plate on it. All the rafters on that section are hand hew too. I can tell you something very interesting too. This barn was moved here. This is a complete English framed barn perfectly moved from wherever is was, to this side and set on top of a lower story which preserved it very well. We are above the milking parlor. But this is an original 1700s English framed barn, complete. Notice the heavy rafters over there, they're all hand hewn. Sixteen pair at probably three foot centers. I believe this is about a 45 foot long by 30 foot barn. There is a lot of clutter in here, but looking beyond that, it's a wonderful hard wood 1700s hand hewn barn. Purling plates, queen posts. Notice also that all of this studding here, in the building, is all added on later and will all need to come off. Because this barn had a vertical siding on it. It is a sign of and early New York barn.
This wood looks like red oak on this post here. It is a 10 by 10. Nice barn. Wonderful condition, kept with a good metal roof on it. Big wide bay in here. So again, it's a four bent barn. Very nice condition. Lets' see who was here, some early graffiti written "Amsterdam New York". In case anyone was wondering where we were. "NS". Some farm hands taking the liberty to do some graffiti on the barn. I don't see anything damaging the barn, no water damage or anything. It's in wonderful condition, big wide bay here would make for a nice living are. It's got some nice height in it.
We've got some revolutionary war period bowling balls and pins. These are the bowling pins, in case anyone wondered, that Rip Van Winkle, when he went into the Catskill Mountains just short of here, these are the bowling pins that he used when he was bowling with the elves up in the mountains before he fell asleep. Here they've been for 200 years. They come with the barn.
We'll go over to the third part of this barn. I thought there were only two additions. There's a two bay addition at the end of the barn. Again, looking at this barn, and here it is again, it's set on top of a platform and underneath here is a milking parlor. So someone moved this barn from, maybe even this sight, built a milking parlor and then re stood it on top of here. Fantastic barn. Very steep pitched roof, too. It also looks like a 12/12 pitch roof. Very nice. Another sign of an early barn. Let's look over in this little addition here. This little addition is a little sawn, late 1800s addition. It's got one piece plates. It's all white-washed. It was a milking parlor down here for milk cows, a dairy, on which that upper barn was set in probably 1890’s.
It's got a hand-hewn beam thrown in here, a few of them, but it’s an 1890’s structure made to support that 1700’s barn they put on top of it. We're standing again at the far end of the English framed barn. Nice, beautiful, hand-hew. Look at this, almost 12 inches right here on this post. But also look up here XIIII, those are the marriage marks on the outside of this early English barn, indicating that it's a scribe-ruled barn. It's really a 1700’s hardwood barn. Early to the Amsterdam area, very nice barn. Unusual to find in a Dutch area like Amsterdam, New York. A beautiful barn, all scribe-ruled. Here on the other side is an unusual marriage mark also XI with a slash off of it. You see those on some early barns. So, this is a marriage-marked, English-frame 1700’s barn.
