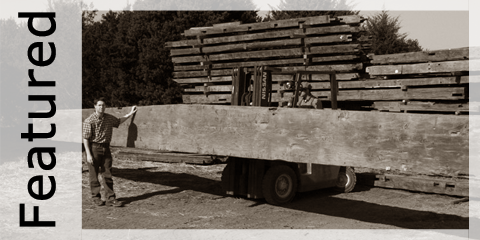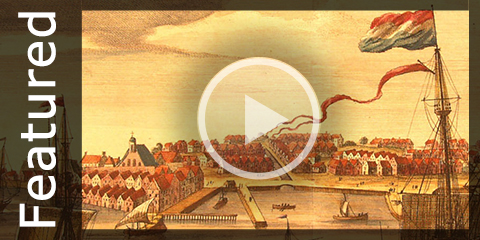Featured
New World Dutch Barn (1750)
— This Masterpiece Barn will be auctioned at Homestead Fair —
We have recently found in Fulton County, New York, a classic, surviving example of an early New York Dutch Barn also known as a New World Dutch Barn. It was built c. 1750, but during modern times it eluded detection as a Dutch Barn because it was incorporated into a larger barn in the late 1800’s that masked its original Dutch Barn configuration. Heritage Restorations has now carefully dismantled this historic building and is restoring it to its original form as a true Dutch Barn. It contains all the features of a Dutch Barn including:
- The basilica floor plan with the nave and two side aisles
- The unique “through” tenons piercing the arcade posts
- One-piece wall and purlin plate beams cut from forty-foot-long logs
- Roman numeraled “marriage marks” throughout the frame used by the original craftsman to assemble the barn
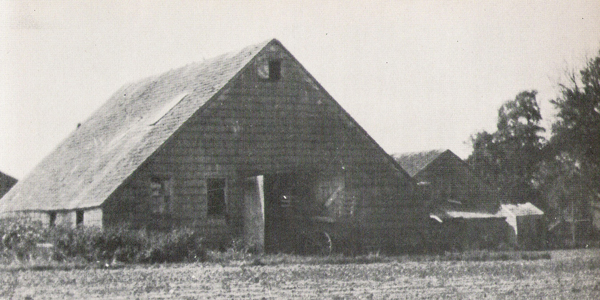
This barn is also rare and unique
in that it is from the Mohawk Valley
where most of the Dutch Barns were
burned during the Revolutionary War.
In October, 1780, British forces under
Joseph Brandt and his Indian allies
raided the area in order to destroy the
American Continental Army’s fall grain
harvest. Local militia forces, aided by
Continental regulars, ran the raiders
off, but not before nearly eight hundred
buildings were put to the torch, including
most barns since they were the grain
storehouses.

Somehow the New World Dutch barn survived and is now being restored for its second life and another two hundred and sixty years of service. This rare, historic building can make a spectacular great room in a residence, or dining area in a restaurant.
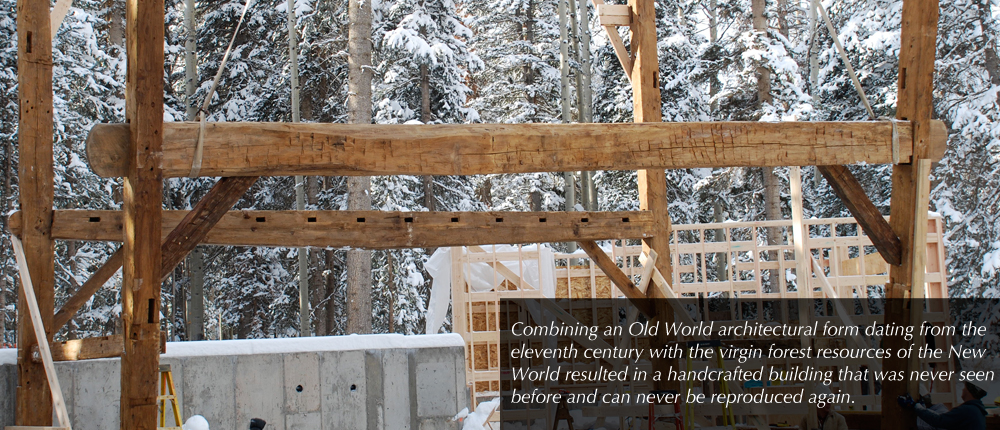
— If you are interested in learning more
about purchasing this one-of-a-kind architectural treasure that will not be available again,
please contact Kevin at (254) 744-4148. kevin@heritagebarns.com —
What Is a Dutch Barn?
Early settlers came to America from many different countries and brought with them from Europe not only their ways of living, but also their architecture, including their agricultural buildings like barns. Perhaps the most majestic of all the agricultural building types brought from Europe to America are the Dutch Barns found in the region of the Dutch colony of New Netherland, which included the northern part of New Jersey and the Hudson, Mohawk and Schoharie Valleys of New York.
The early settlers built these barns from their first
arrival in New Netherland in the 1620’s until about 1820.
Early travelers described this region as the most fertile in
America and described these Dutch Barns as the grandest
and most elegant barns ever built in America. Architectural
historian John Fitchen described the Dutch Barn form:
“New World Dutch barns are of noble proportions on the
exterior:
broad, capacious looking, spreading expansively
to either side of
the central wagon doors, above which
the roof rises in complicated
symmetry. These barns are
big, but not overwhelmingly so. The
simplicity of their shape
is frankly utilitarian, but not impersonally
or austerely so.
Doors, even the Dutch door for the wagon
entrances, are
for human use, too. And both these and the martin
holes
above them combine usefulness and concern for good
husbandry with an unselfconscious sense of good design.
Even
when they are viewed from a distance there is a
quality of integrity
about them: an integrity of purpose, of
materials and craftsmanship,
of complete adaptation to the
conditions of their being.”
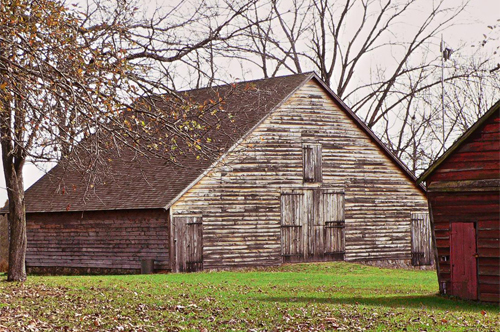
Before this form of architecture came to the New World, the history of these barns dated back to the eleventh century in Holland. During the Middle Ages they were looked upon as such an elegant and majestic building form that their floor plan was adopted by the designers of the great European basilicas and cathedrals and became known as the “basilica plan.” You may know that when you enter a church, basilica or cathedral, the large, open, central area is known as the “nave.” This term is derived from gazing up in the interior at the roof of a Dutch Barn. It looks like the planking and frames of an inverted wooden boat hull. The Latin word for ship is “navis” from which we derive the word “navy” and “nave.”
