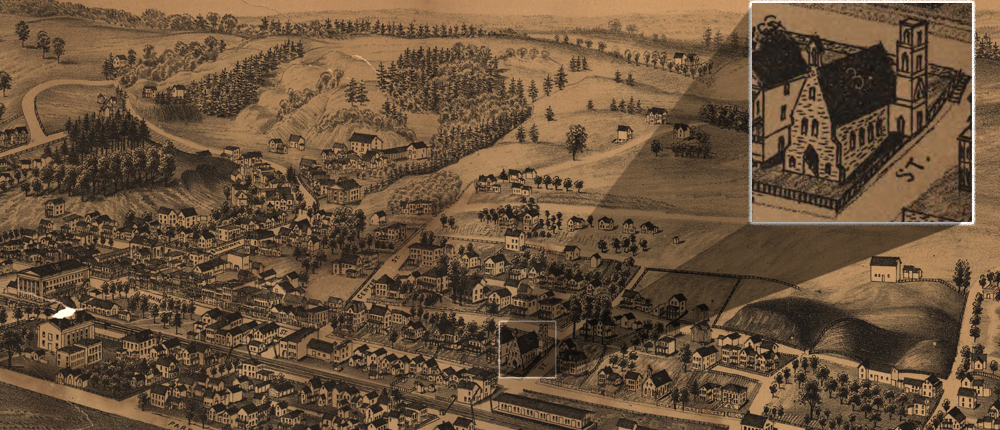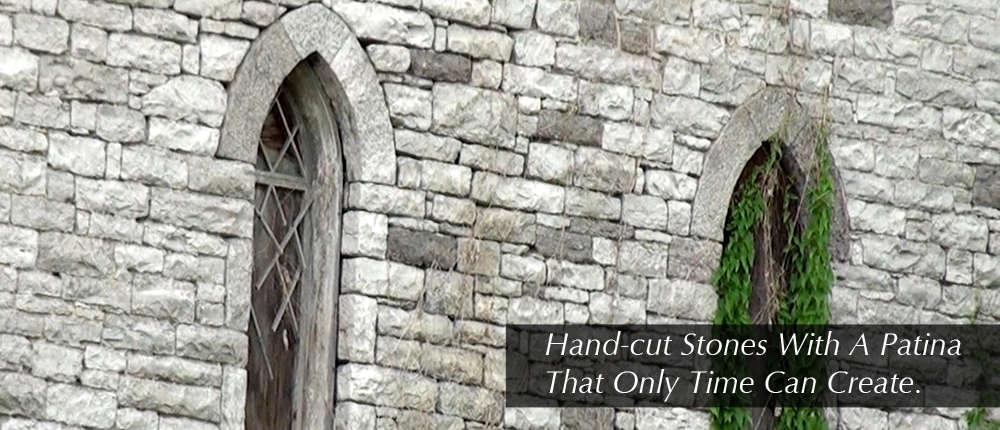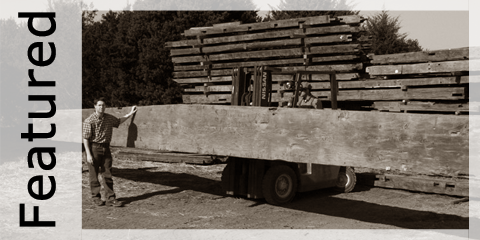Featured
Mohawk Valley Chapel (1866)
This is one of the most unique buildings we have ever had the opportunity to relocate. It has the potential to become many different kinds of buildings:
- Great room in a residence
- Complete residence, if you partition the interior for rooms
- Restaurant
- Wedding venue
- Chapel
- Commercial retail space
A real interesting building that we now have is the Mohawk Valley Chapel. I found it earlier this year when I was driving through the Mohawk Valley, which is the old course of the Erie canal. And it sat on a hill just above where the canal was. The building is completely stone. It's built of native lime stone. Of course, you can still get native limestone, but it has the patina of a century and a half of color in it, and that's what makes this building real interesting.
This chapel can be repurposed to a lot of different uses, whether commercial space, or as a residence. It would make a wonderful great room in a residence. Again, its old stone has a wonderful coloring that can only be gotten by time and aging. There's no other way to do it. It's cut stone on the face of it, and it's sides are also a dressed stone which is squared blocks. All the window surrounds are a Gothic arched window with cut stone and dressed stone around them.
It's a wonderful building. It measures on the interior about 24 by 46. But we can also reconfigure it wider or narrower. We can move the entrance of the original oak doors around the side. We have some drawings of how that would look. We could even add on another building. It's a real unusual building. We have never found anything like it at all. We hope to have it down pretty soon and all numbered and ready for rebuilding. It has a very steep-pitched roof, probably about a 15/12 pitch, which is a slate roof with the original Vermont slate. That type of roof is very fitting for that style of stone building. We also plan to build hammer beam oak trusses on the interior which will really give the feel of an old-world Gothic building. Heavy oak timbers going up to the steep-pitched roof.
It would be beautiful to also put an oak floor below it. We intend to work with different designs. It depends on the ultimate dimension of the building though.
-Titled--New-York-and-the-Erie-Canal-(-Used-by-permission-The-Arkell-Museum).jpg)
Built of native limestone on a site overlooking the Erie Canal and Mohawk River in 1866, the year after the Civil War ended, this architectural gem is now 146 years old. All of the stone window and door surrounds are cut limestone as well as the cap stone on the side buttresses. All of the rest of the exterior stone is square limestone block, which has weathered and aged to a deep patina that will be carefully preserved.

(Bird's Eye View, 1889 - Fonda, NY)
We have designed an oak “hammer trusses” interior roof system that will bring a distinct “old world” look to the building. The inside is open to the ridge and gives a grand, soaring feel to the interior space. The original roof is slate and will be carefully removed and used in the restoration.

As you may notice from the original photographs, this historic stone structure was originally built on a hillside, but it can easily be rebuilt on a level site as we have pictured in the artist rendering with the door relocated to the main floor level. Our stained-glass artisans can restore the arched windows with whatever stained glass design you like. The original floor is also intact and can be restored in the relocated building.

Though relocating a stone structure like this might seem like a huge undertaking, it is actually as straightforward a project as relocating a barn. The plan also calls for enclosing the building with SIP panels behind the rock façade and under the slate roof. The finished building will be extremely well insulated, and highly efficient to heat and cool. The interior walls and ceiling can be whatever finish you like including plastered or wood paneled.
— If you are interested in learning more
about purchasing this one-of-a-kind architectural treasure that will not be available again,
please contact Kevin at (254) 744-4148. kevin@heritagebarns.com —

