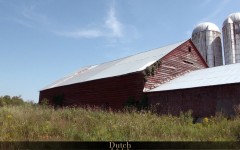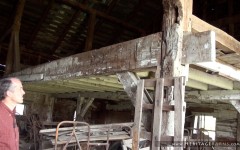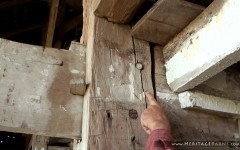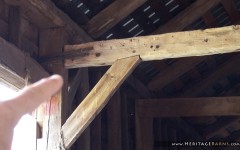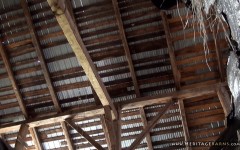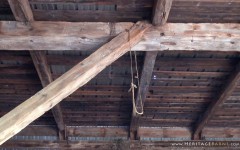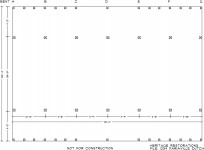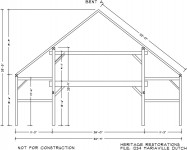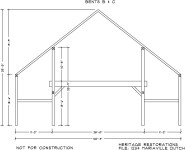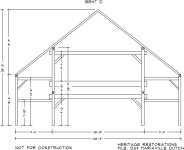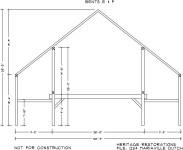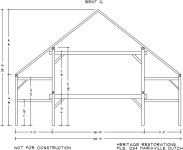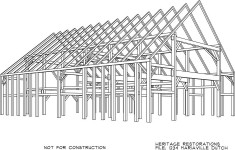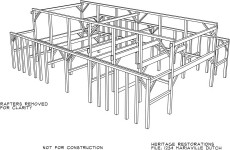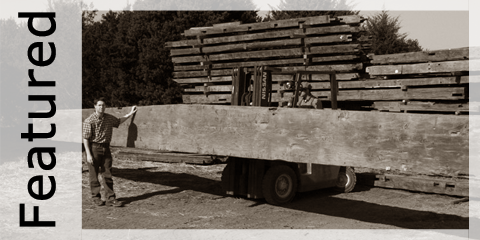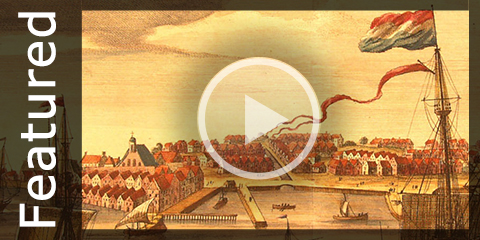1234 Mariaville Dutch Barn
Here we are in Mariaville, New York and have found what is called a New World Dutch barn. It's an unusual barn in that it's big: it's 50' by 70', 3500 square feet. Usually Dutch barns were smaller than that, usually about 45' by 45'. This is a long Dutch barn, an unusually long one. Now being that the dimension is that large, I would expect it to be a later barn from the 19th century, maybe 1820, 1830 even. But surprisingly, when we go inside (I went in it earlier) I want to point out a few features which really show it to be an early Dutch barn. So it's an unusual barn to be that large and that early into the 18th century. It was built in the 1700's.
What we've got here: we are looking down at the Dutch barn. On the right here is a much later, 20th century addition, two big concrete silos and it was turned into a dairy later on. But the Dutch barn itself is complete for its original size. That was not altered in there, on the roof line or anything. It's open here in two bays, which is a later opening but it's got a good metal roof on it which is a good sign and also, as you will see when we go inside, it's also step down in two steps on the anchor beams. But let's go in and take a look. Look at this here, it's got big square through tenons right here (that has a little notch out of it that we'll restore), and there is one over there as well. This white lime wash isn't anything, it comes right off. It's just lime from being a dairy later on in its life. The heavy braces here are all hand-hewn too, the anchor beams are hand-hewn; it's a very, very wide Dutch barn, it's 50' wide with some big anchor beams in it. Interesting, the anchors are lower here and when we go around to the front we will see that those anchors are higher, and there is a missing anchor in here. We have a low anchor right here, but there was a high anchor in there. So the barn goes four high anchors, then four low anchors. This middle, or fourth bent has a high and a low, interesting feature in this Dutch barn because it has a set of low anchors and a set of high anchors. Here's a marriage mark, here and here, you see it. There it is, VV, five and five, and sure enough counting this way back from the front this is the fifth anchor beam in the barn. Let's get behind this and look for number six. Here it is, VI, six, on this arcade post right here too, so they're all numbered; this is the sixth one. So it is a marriage-marked barn, which is a scribe-ruled barn, an earlier barn. Also look up here that the braces are let in up here at an angle, an interesting early feature, you see it right down here too. It's let in there; they're cut at an angle so that they seat on the post, they're just not flat on the post, they're trunneled in place. There's another one of those features high up there where the braces are not just flushed in to that lateral girt up there, but they are cut in at an angle which is some very nice joinery. It's got seven anchors in it and seven bents. It's 70', so of course the top plates are spliced. If you see that joint up there, it is a splice in the top plate ,which is a very nice splice. It's an interesting joint that fits together like a little tooth on each end of it which is a good way to splice long beams. So, you have two 36' beams overlapped two feet so it makes for a 70' long joint there.
We've got some old graffiti in the barn; lets see, who was here before? A few pictures; John was here at some point in time, drew a few pictures probably of the farmer he worked for. Can't see any dates right here, but there are probably some around. It seems like John was kind of a creative guy...
I have not seen in many Dutch barns at all but the long braces, so John Fitcher, who wrote on Dutch barns, said is a feature of an earlier barn. And this sure enough has long braces in it, but the braces are not mortise and tenoned, they're dove-tailed in place. They are lapped in long hand-hewn braces. So every part of this barn is hand-hewn. Sixteen sets of rafters at about four and a half foot spacing on center. They're all hand-hewn, very long one-piece rafters, which is a great feature for a barn like this. One-pieced hand-hewn rafters all pegged together up at the top and it looks like the pegging up at the top is not just lapped but forked together, which is an earlier Dutch barn feature too.
I'm actually standing inside an addition out here. This was the original front of the barn, and sure enough it is a wide space now but if we look at the anchor beam overhead, right up here, the anchor, first of all, looks like a chestnut beam. And right in there it looks like a round mortise for a pole to go in right here to hold the original barn doors closed. And those doors were the wagon doors, and you can see right over there was a door post, right here, that was taken out, but we will put one back in with some original woods. There was a door post over here as well. Now you can see the width of the doors right here. Now here are the inside, large anchor beams and we can see the date 1882, and the barn was probably a hundred years old at that point. These anchor beams are hand-hewn and measure about nineteen inches. There are large hand-hewn braces, they are not sawn, they're earlier hand-hewn braces. Everything in this barn is hand-hewn, there are no sawn parts in the entire barn. This was, at one time when it was built, and still is a huge Dutch barn; it's the biggest one I've ever seen. They are mining peat across the street which is a very rich soil, so it was probably a very good farm in its day. And this is what's left of it, this massive beautiful Dutch barn, 35' by 70', a huge barn.
