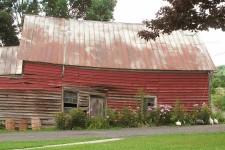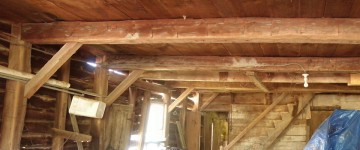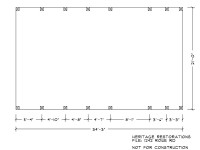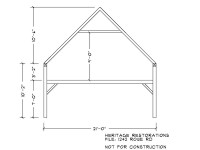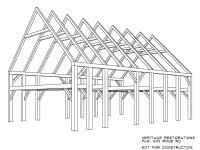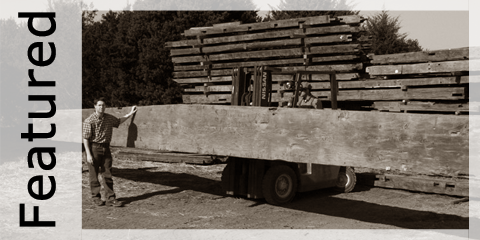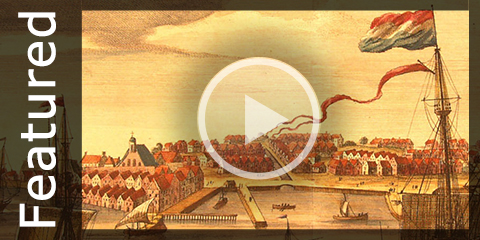1242 Rowe Rd Barn
This timber structure was built originally circa 1880 near the town of Selkirk, NY. It has a very steep, pitched roof which makes the upstairs comfortable for a full-sized living area. The ground level measures a little over 700 square feet. With a half-loft over a portion of it, this barn could finish out with over 1000 square feet of living space and still feature a large open main room.
Well, here we are at our last barn of the day, and it looks like a little carriage house. It's a nice little building. You can see at one time this was a doorway here that's now been filled in by a door and two windows and we're going to take a look inside. It looks like that addition was maybe added later, however, the siding is continuous, so it's been resided. So we'll go on in and try to get an idea of what the frame is like and the date of it.
We're here is Selkirk, New York, which is next to the town of Feura Bush, which was an early Dutch settlement. It's a nice little carriage house, and we will take a peek at the frame on the inside now. This is what we would call a multi-bent building with eight bents in it and nine floor joist. It's an agricultural building. It wasn't a house, but it was a carriage building while they must have had a main barn here at one time, maybe across the road. It's a nice hand hewn carriage shed. This timber over here is red oak, so we have a combination of local indigenous woods.
Let's take a look upstairs and we might have a better view. I don't see marriage marks. Here's a door header, and there are short oak wind braces at every floor joist. Now we'll go up this little stair case here in the back and have a look upstairs. The braces are let in very nicely on this little building and there is lots of wood in here, lots of nice hand hewn beams. One beautiful thing about this structure is that it's got a 12/12 pitch roof on it. The rafters are sawn with sawn collar ties pegged in, trunneled in, holding it like a truss. At the ridge at a right angle they're mortise and tenoned together with a trunnel in them too. So it's a very nice roof system and nice one piece plates. All hand hewn with a beautiful color to them, a deep reddish brown. It's got tightly spaced rafters in the bents about four feet apart. It's a very stable building with all these collar ties. And there is a lot of overhead space for a second floor.
