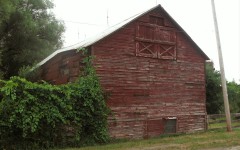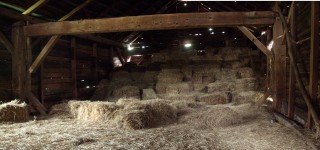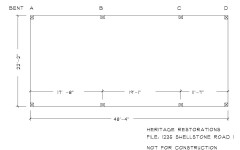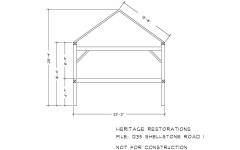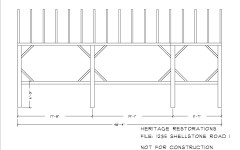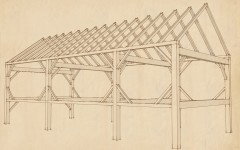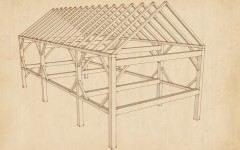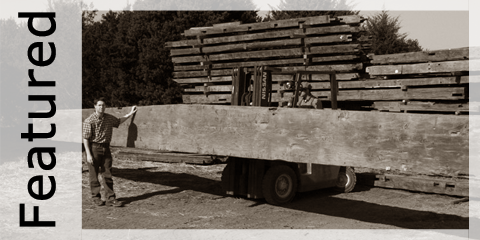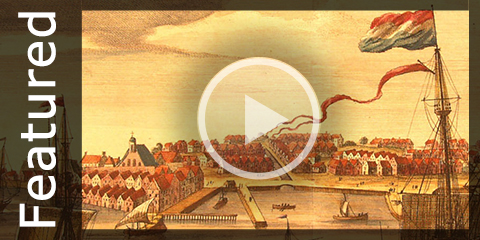1235 Shellstone Barn
This hand-hewn, timber-framed barn was built originally circa 1840 and has very large timbers for its size. The upstairs has nice height for a loft or second story. The first level height can easily be raised by incorporating a perimeter wall into the foundation or extending the legs of the barn about 24". The rafters are all rough-sawn hemlock.
We are wading through some tall grass to get to this barn. Let's see what we've got. Sure enough, we have a 50 foot long building. If we can get in...okay, here we go! Well, let's look beyond all the whitewash first thing. I see big hand hewn beams in here. There is a real big beam right here at the entryway. It's a 14 1/2 inch beam. It's kind of interesting to think of where that came from. Now it gets kind of exciting in here. We can go up in here and take a look at the plates and by the plates you can tell the original length of the barn. I see some big heavy hand hewn beams up here, and also some sawn rafters that look like 4 by 5's. We already have a 50 foot measurement, but we'll see how much of that is original. Let's go on up and see what we can find.
Well, here we are in the hay mow of the barn. Even making this a one story building would be very pretty. It's got a seven inch plate and sawn rafters that are trunneled. Here's a tie beam up here that's very heavy. It's a 12" by 9". I am going to look farther over in here and see how far this building originally went. We have a 50 foot plate here, but do we have a splice anywhere along here? Now let's get a side by side measurement to this building. It's a 22 by 50 foot building. It's a four bent barn. It's long in length, another carriage type of building. Nice long little barn. It's got heavy posts and tie beams with wide plates on top and would make a very nice one story building.
