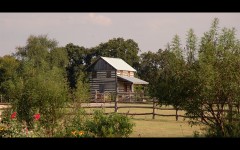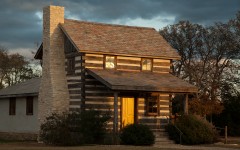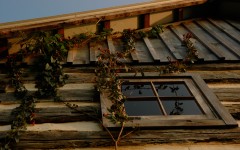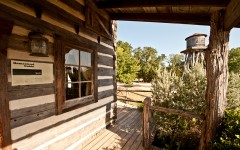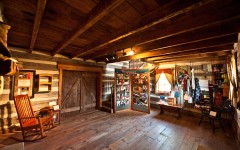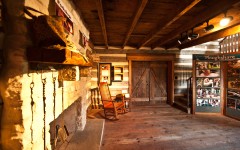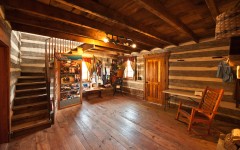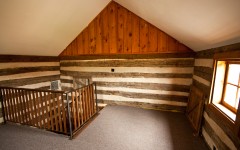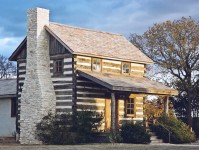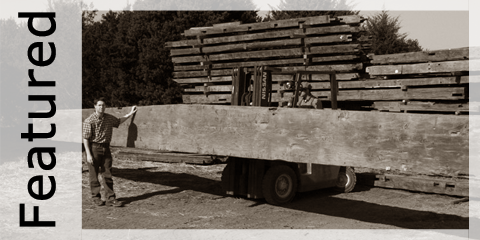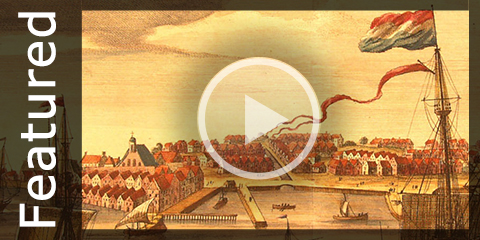Missouri Log Cabin
This unique barn was originally built about 1760 in the northern New Jersey town of Mahwah, close to the New York state border. It was moved in 1876 to about a half mile from where we found it. Moving barns was a common occurrence, as they were meant to last for centuries and could be easily unpegged, disassembled and relocated to another farm.
Perhaps no other building is more identified with the spirit of the American pioneer than the single-room log cabin. We often associate log cabins with the Scots-Irish settlers of Kentucky and Tennessee, the Daniel Boones and Davy Crocketts. But the log cabin was actually first brought to North America by the Swedish and German settlers of New Jersey and Pennsylvania, who then taught the English and Scots-Irish settlers how to build them. This is obvious when we consider that the English and Scots-Irish settlers came to America from countries that had by the sixteenth century been largely stripped of their forests. So these original settlers were not the born-woodsmen their descendants would later become.
Second Story Access
As you stand on the front porch of the cabin and look up and to your right, you will see a hatch door accessing the second story. This was originally the only way to get upstairs to the sleeping loft. Inside you will see a staircase, but this innovation was cut in much later after the threat of attacks had passed. One-room cabins such as this were homes to even large families, and you can imagine how close these families became in such tight quarters.
Windows
We have also taken another liberty with our cabin. It has glass windows, which would have been a much later addition. Due to its high cost, glass was a luxury few pioneers on the frontier could afford. Wood shutters, latched from the inside, sealed off the window openings. During the summer, however, these openings were covered with oiled paper or cloth to keep the mosquitoes out and allow some sunlight to filter in.
Regional Trees and Materials
Different types of materials were used to build log cabins across the country, and these resourceful pioneers learned to use whatever materials were close at hand. If oak was the predominant tree in the surrounding forest, then their cabins were hewn from oak. Others were made from chestnut or poplar and even walnut. The material between the logs, the chinking, also came from local materials and varied from rocks mixed with lime mortar, to mud and straw or small chunks of wood.
Joinery
The differing types of joints at the corners of the cabins had more to do with the national origin of the builders than the best method for construction. The Scandinavians tended to use diamond-notched corner joints and the Germans used the finer half or full dovetails. The French settlers of the Mississippi valley had yet a completely different way of constructing their cabins, setting the wall logs vertically.
When a cabin is disassembled, the logs are carefully numbered. After cleaning and restoration, the logs are laid course upon course, much like giant Lincoln Logs. The original roof rafters are erected, the roof structure is insulated, and a roof installed.
Inside the cabin, insulation and electric wires are placed between the logs. As with the outside, wire lathe and chinking are installed over them. The gable ends are then framed in, insulated, and covered with rough-sawn pine boards inside and out.
