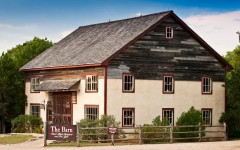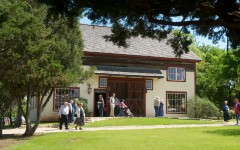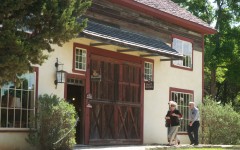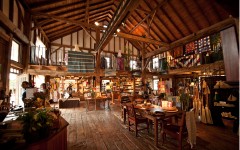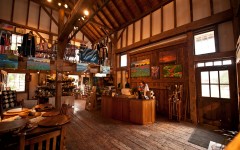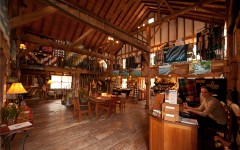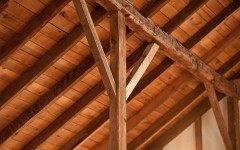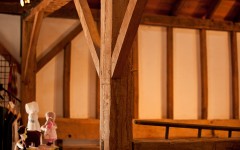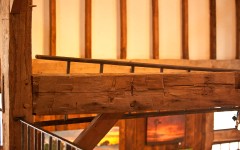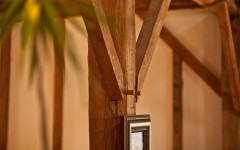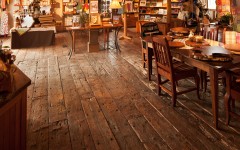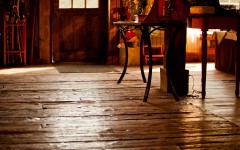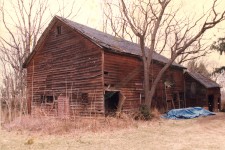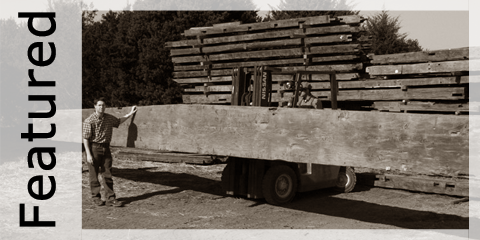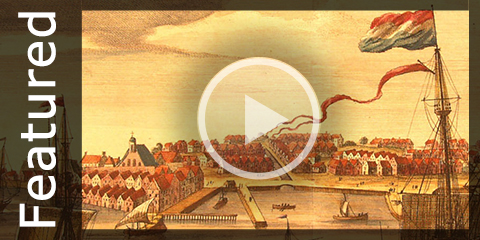Heritage Showroom Barn
Originally built in New Jersey circa 1810, this hand-hewn chestnut and oak timber frame barn is a unique cross of both Dutch and English framing styles.
If you are in Texas, consider a visit to our restored barns, cabin and showroom at at Homestead Craft Village. When you do, we feel you too will come to love and appreciate these historic monuments to fine hand craftsmanship and the simpler life they recall.
I'm Kevin Durkin, and welcome to our Homestead Craft Village. The barn that we're standing in was actually the first barn we ever took down, and since that time, we've done about two hundred barns. It was a real learning adventure when we did this one. It actually originated in Northern New Jersey and was built about 1810 or 1820. It's a unique barn, but when we took it down we didn't realize how unique it was in terms of its architecture. At one time every family had a barn and very often they were much larger than even the home that folks lived in, and they were also the first building built on a farm. And they were very, at that time, diverse agricultures so these barns reflect a lot of history. They were known as working buildings because everything that a farm family did was centered around the barn, in terms of their work.
This barn is a thirty-six by forty-six foot barn, and it was typical of one family. Everything they could fit in their barn, everything they needed, had a place. Over in this area you could have horses, over there on that side you had cows because it's a little narrower. It's an interesting form of barn in that it dates back to about the eleventh century. This one was built in the eighteen hundreds but it was a form of barn that came over from Holland and you know New York and New Jersey were settled by the Dutch. So they brought this type of barn with them and it was called the Basilica Plan. That is because when you stand in the barn, like in a cathedral, you're standing in what's known as the nave of the barn. Because when you look overhead in the barn it looks like the hole of a wooden ship with the planking and ribs of a ship turned upside down. As in the Latin word, navis, we derive the word navy from. So this is the nave of the barn, like the nave of a cathedral or a basilica and that gives it the basilica plan.
But also the nave was used for threshing. It was a threshing area, and you could drive a whole wagon full of hay into the barn and pitch hay or pitch sheaves of grain, and again, it was diverse agriculture. In the barn you had horses and cows and oxen and some sheep in a pen over there and a grainary here. Overhead you had stored all your grain for the year which might be oats and wheat and corn as well as hay stored up on the side aisles where you could pitch it down into the mangers of the barn. So it's really representative of a type of diverse agriculture that you just don't see any more. With a lot of agriculture today, you couldn't even put a tractor in this barn.
We took it down about ten or fifteen years ago and rebuilt it here. In diverse sustainable agriculture, things were done a whole lot different than today. For example, grain harvesting, today we have a machine that goes through the fields and it combines into one process, processing grain. Getting it from the field into the kernel whether we want it for flour or animal feed and that machine is called a combine. Well, it's not always been that way. Back when this barn was built, this was the threshing floor of the barn and to get grain, whether wheat or even corn, a larger grain or oats, they would go through the process of threshing. And the first step was this tool right here known as a flail. You've heard of "flailing away at something"? Well, they would flail the grain. First they'd have sheaves on the floor and they would flail it till they had beatten the kernels out of the heads of the oats or the wheat, or off the cob of the corn. And then the second process of threshing was winnowing. And the barn was set up for that, in that it was built to the prevailing wind. So they could open the big front door and the big back doors and the wind would blow across the threshing floor. What they would do then, is take their winnowing fork or shovel and scoop up everything they had flailed and throw it up into the air. The wind would blow through and blow the chaff out into the barnyard, very neatly, and leave a neat pile of grain. It would take a man about a day to get eight bushels of grain, eight bushels of wheat. So it's a pretty labor intensive process. Another part of that though, is that you don't want your grain blowing out the door. And it was unique in this barn, we still found intact a board about six inches tall that goes across the bottom of the door. So when the wind is blowing through the barn, it dams up the grain blowing out and holds it in the barn. And it's known as a threshold.
